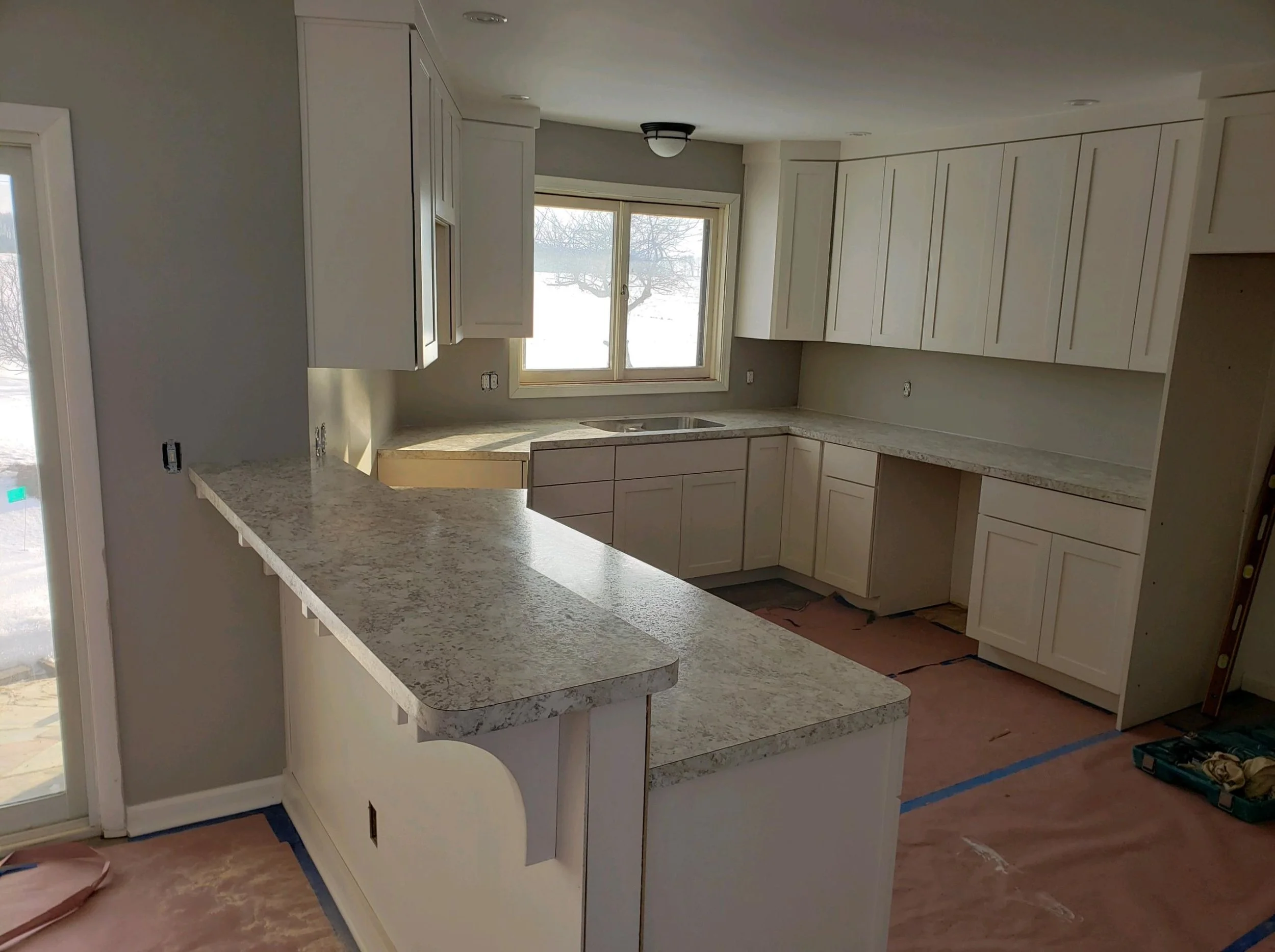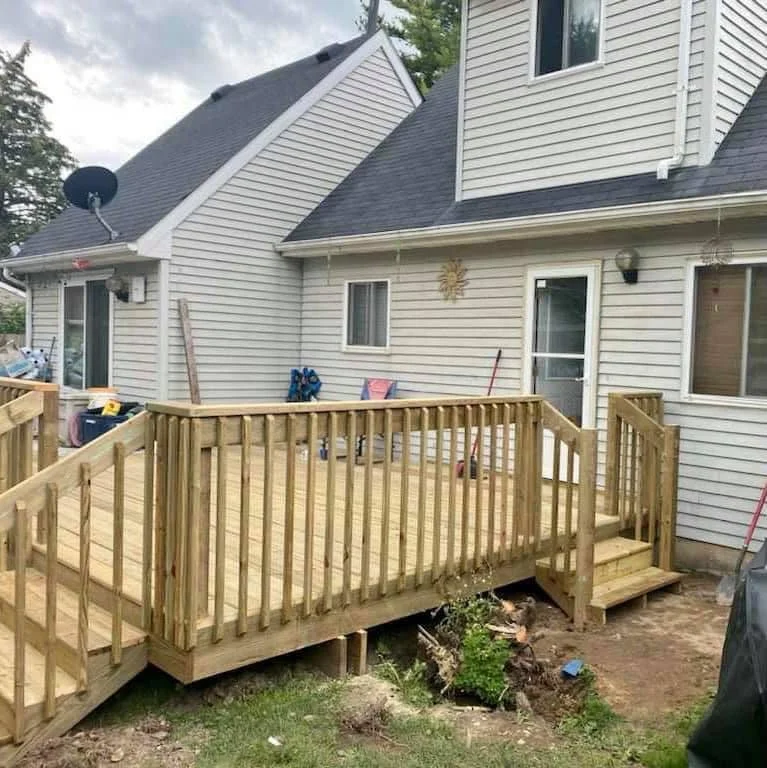When it comes to choosing the right material for your deck, there are a ton of options for materials. It’s easy to get overwhelmed, so we’ve put together a series of articles to talk about the materials. This week, let’s discuss the most common material - pressure treated wood.
For those who may be unfamiliar, pressure treated wood is often recognizable for its greenish tint, a result of the process it has been treated with. You might see this sort of wood on new construction or on your neighbor’s DIY project.
Benefits:
1. Affordability: Pressure treated wood is known for its budget-friendly nature. It's one of the most cost-effective options for decking materials, making it a great choice for homeowners looking to create a beautiful outdoor space without breaking the bank. This honestly makes it the most popular choice.
2. Durability: The pressure treatment process involves infusing the wood with chemicals that protect it from insect infestations, decay, and rot. This durability factor ensures that your deck will stand the test of time, compared to similar quality wood with no treatment.
3. Availability: Pressure treated wood is widely available and can be found at most lumberyards and home improvement stores. This accessibility makes it convenient for homeowners to source the material. Contractors will also be able to get it easily.
4. Versatility: Pressure treated wood can be easily stained or painted to match your preferred aesthetic. This versatility allows you to customize the appearance of your deck to complement your home's style.
Drawbacks:
1. Maintenance: While pressure treated wood is treated to resist decay, it's not entirely maintenance-free. You’ll need to do some work. This involves applying a sealant or stain every few years to prevent the wood from cracking, splitting, or warping.
2. Initial Appearance: Pressure treated wood tends to have that greenish tint when first installed, which can be a turn-off for homeowners seeking a specific color for their deck. This color usually fades over time, but it's something to consider when choosing your decking material.
3. Splintering: Pressure treated wood can be prone to splintering, especially as it ages. Regular sanding and upkeep can help mitigate this issue, but it's still something to be mindful of, especially if you have children or pets using the deck.
4. Chemicals: While modern pressure treatments have shifted towards safer alternatives, there might still be concerns about the potential health and environmental impacts of the chemicals involved. It’s always recommended that you research anything you may have a concern with regarding treated wood.
In conclusion, pressure treated wood offers some benefits - price being the main one. Its durability, and availability also make it a practical choice for many homeowners. However, the need for maintenance, concerns about chemicals for some customers, and potential for splintering should also be considered.
We are here to guide you through the decision-making process and help you choose the decking material that best suits your needs and preferences. Feel free to reach out to us for personalized advice and expert craftsmanship in creating the deck of your dreams. In the meantime, stay tuned for more decking articles!







































