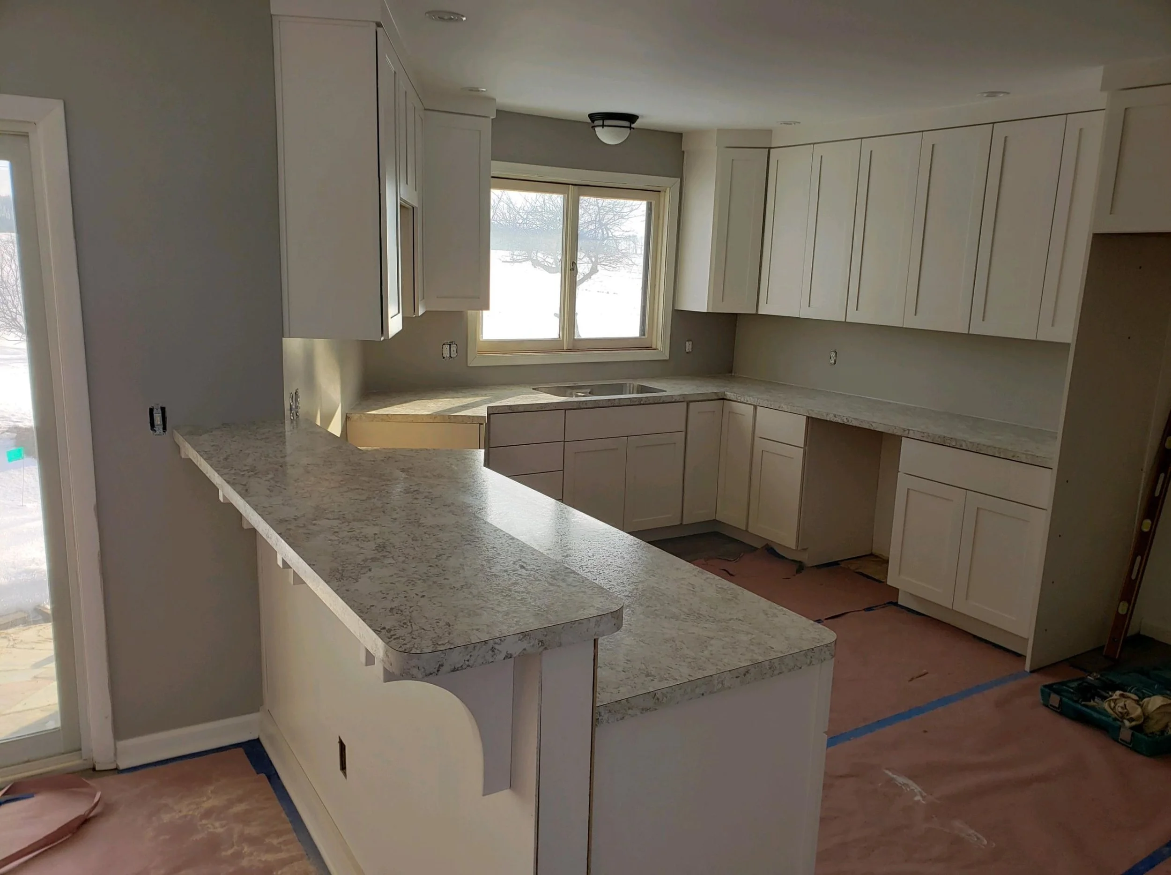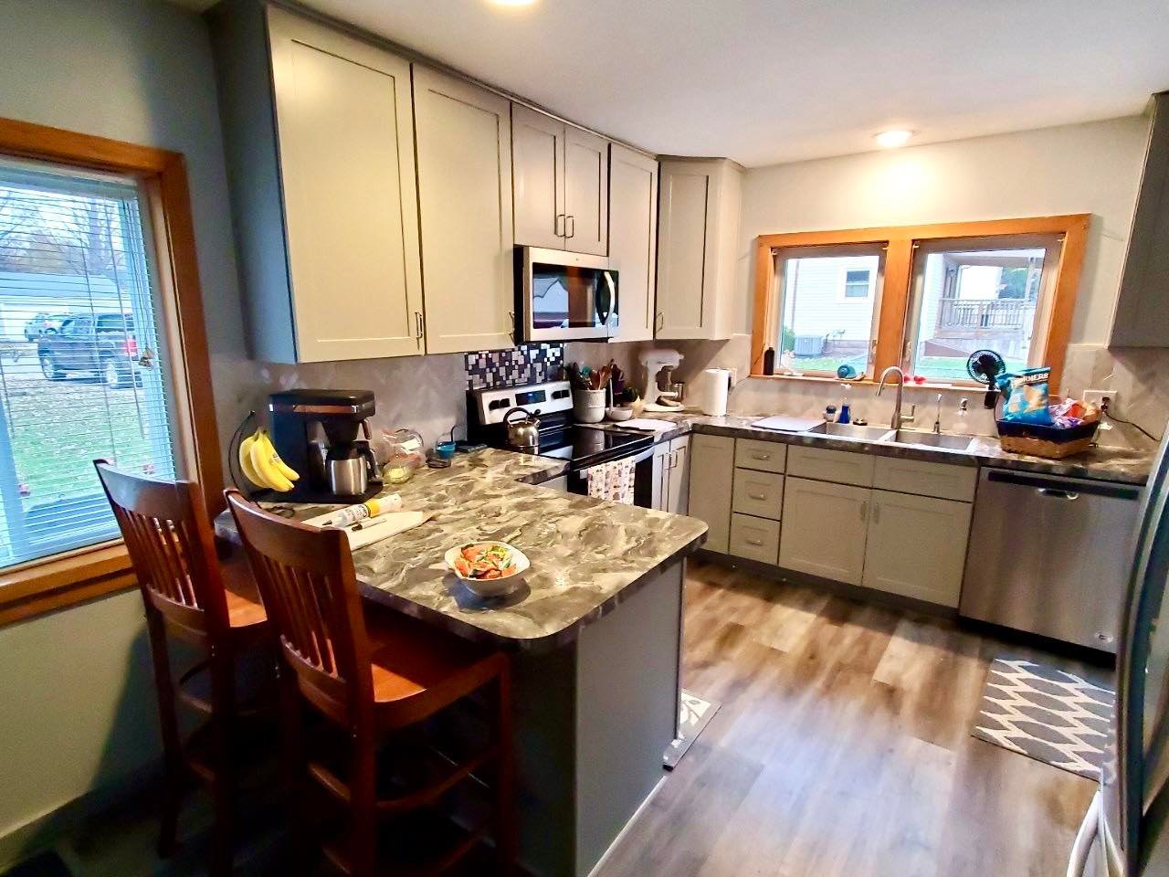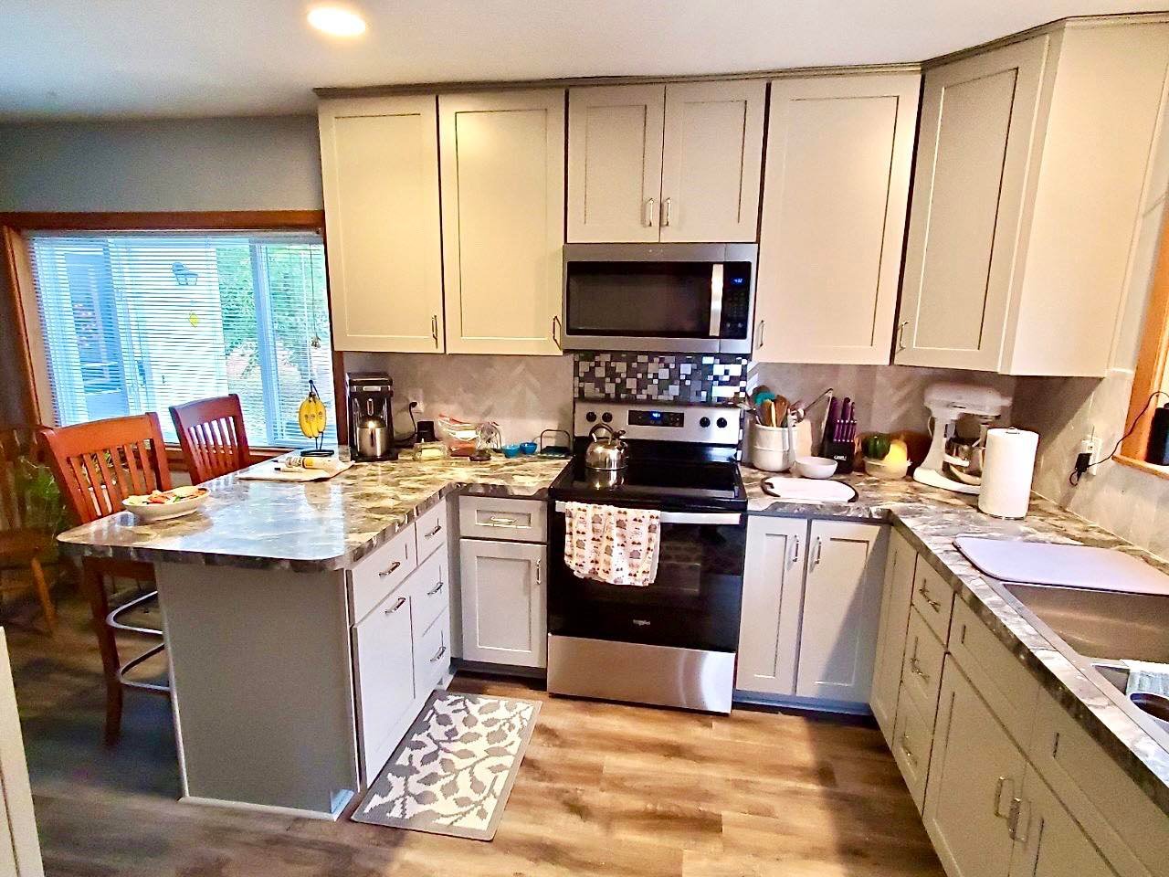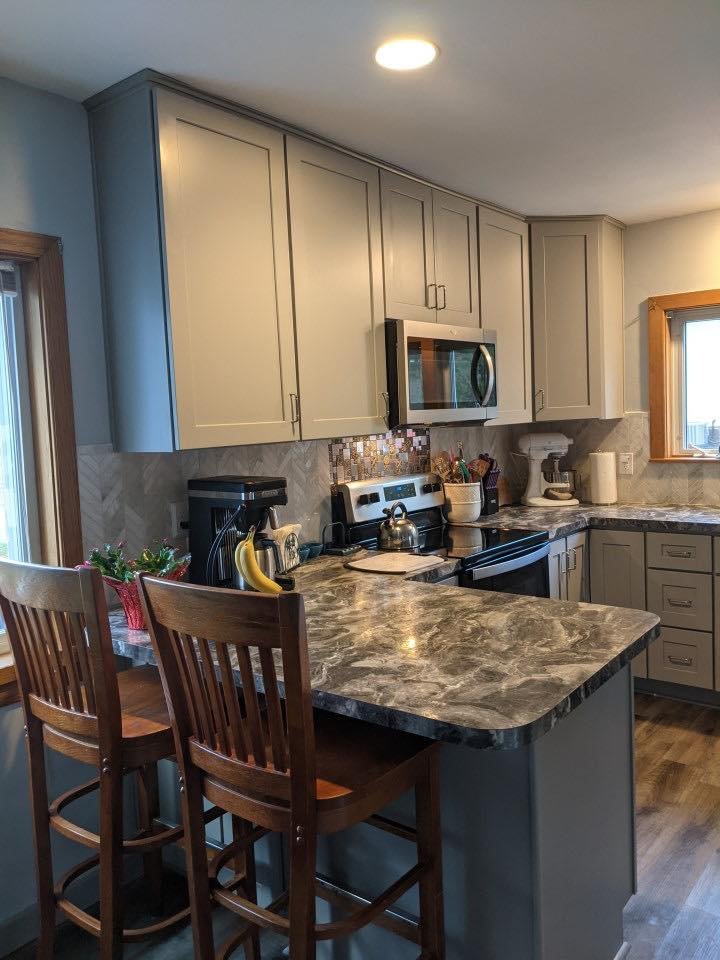This kitchen was remodeled by us after taking some serious water damage. A “water loss” is what your insurance company calls it when water destroys a part of your home. It can come in through a leaky roof or from a busted pipe and if it isn’t caught, it can unfortunately ruin large areas of your home.
This is why homeowner’s insurance is so crucial. Your insurance company will send in a mitigation team to dry out the area that was effected and from there, you can work with an experienced builder to begin repairs.
In this home, we worked with the homeowners to to not just bring their kitchen back, but to help make it a kitchen they will love for years to come. Here, we started from the ground up - selecting flooring and trim with the homeowner, then counters and cabinets, like the gorgeous cabinet set around the refrigerator! Speaking of refrigerators, we then helped them with appliances and finally the sink, faucet and backsplash!
Working on the interior design with the homeowners is the best way to not just give back your space and quality of life, it’s the best way to improve it and turn a home nightmare into a dream kitchen!














