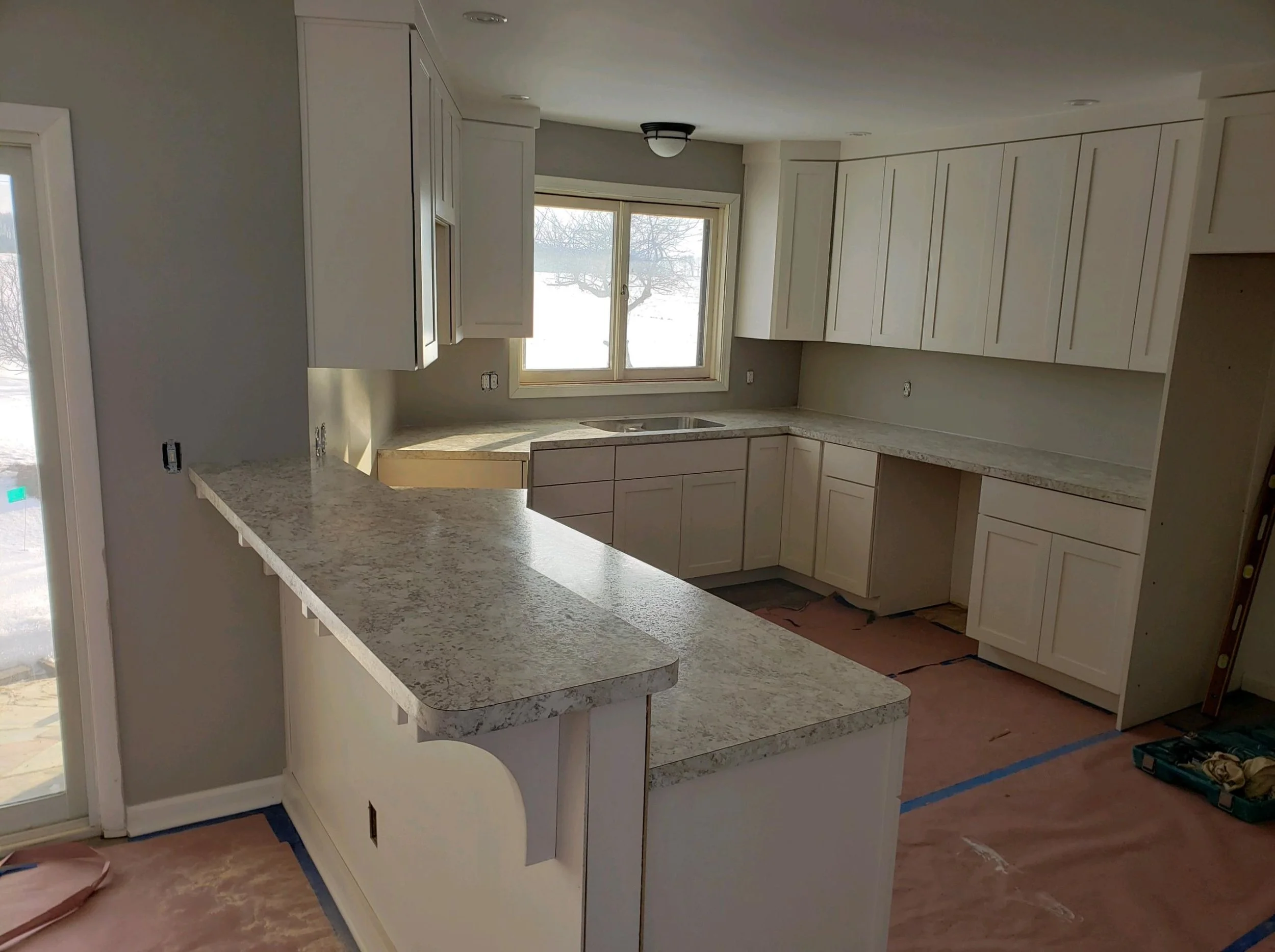This medical office is almost done getting a complete makeover from our team. From the subfloor to the ceilings, everything has been redone! Check out our progress photos on this great, commercial job in Perry, MI.
How many layers does your floor have?
Want to guess what this is? This is about 2.5 inches of old flooring we discovered during an install. You see, a lot of people will do things the “easy” way and just put the new flooring over the old, but over time you are really losing some space. There’s even more to it though:
Whenever you decide to put down new flooring you should almost always tear up the old one down to the original subfloor. This allows you to maximize ceiling height, inspect for damage, eliminate any squeaks by screwing down any loose boards, maintaining base trim exposure, and ensure you have a solid foundation for the new floor you’re spending hard earned money on.
Additionally, people never think about this in a kitchen but often when you add layers of floor people will run it right in front of the dishwasher. Thus, when you need to remove the dishwasher because it broke or worse leaked, you can’t remove it because there’s flooring in the way.
Dishwashers are made to fit in an opening roughly 34.5” tall. When you add layers you eventually take up that space and the dishwasher will no longer fit.
No matter if you hire a contractor or DIY, make sure the job is done correctly. Often the “easy” way will only make life harder in the long run.




