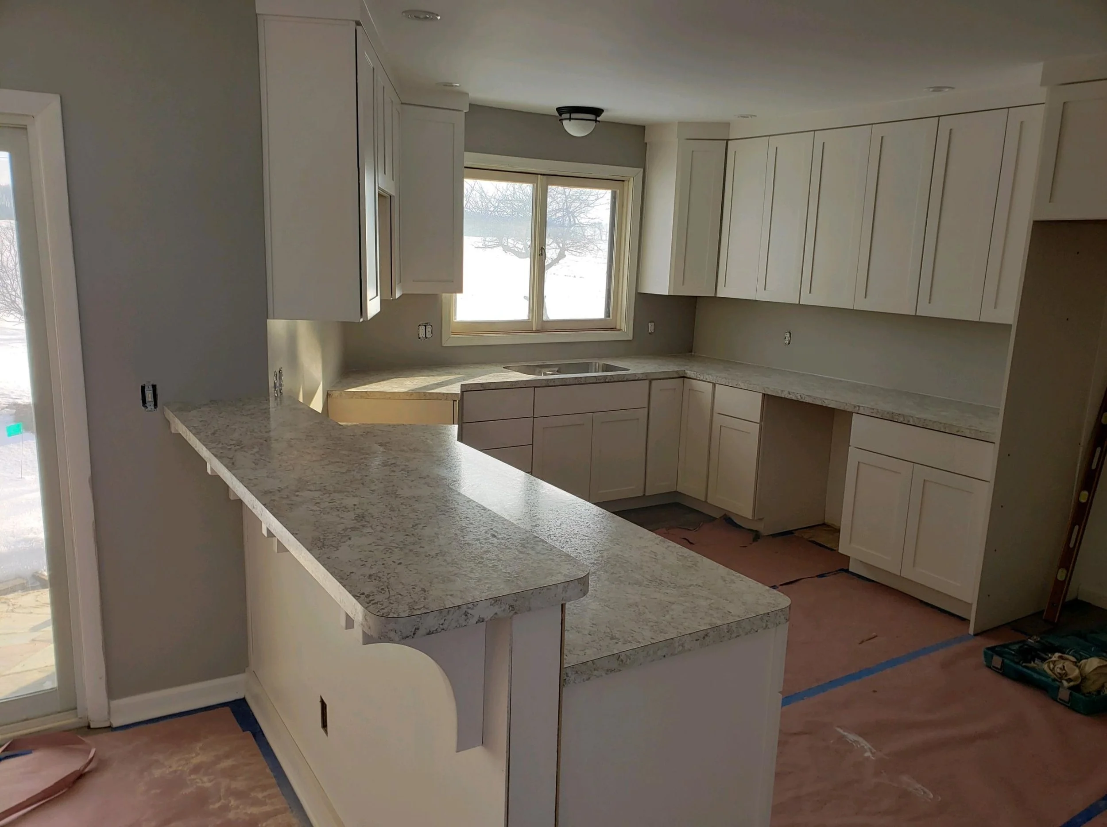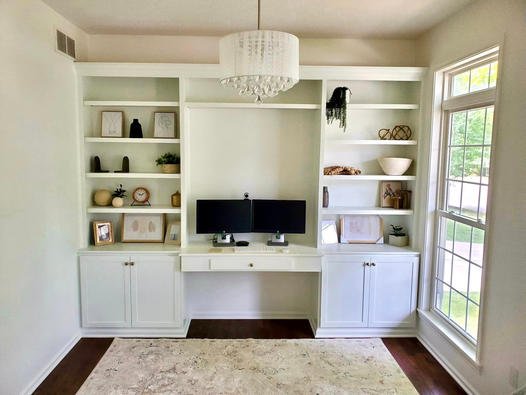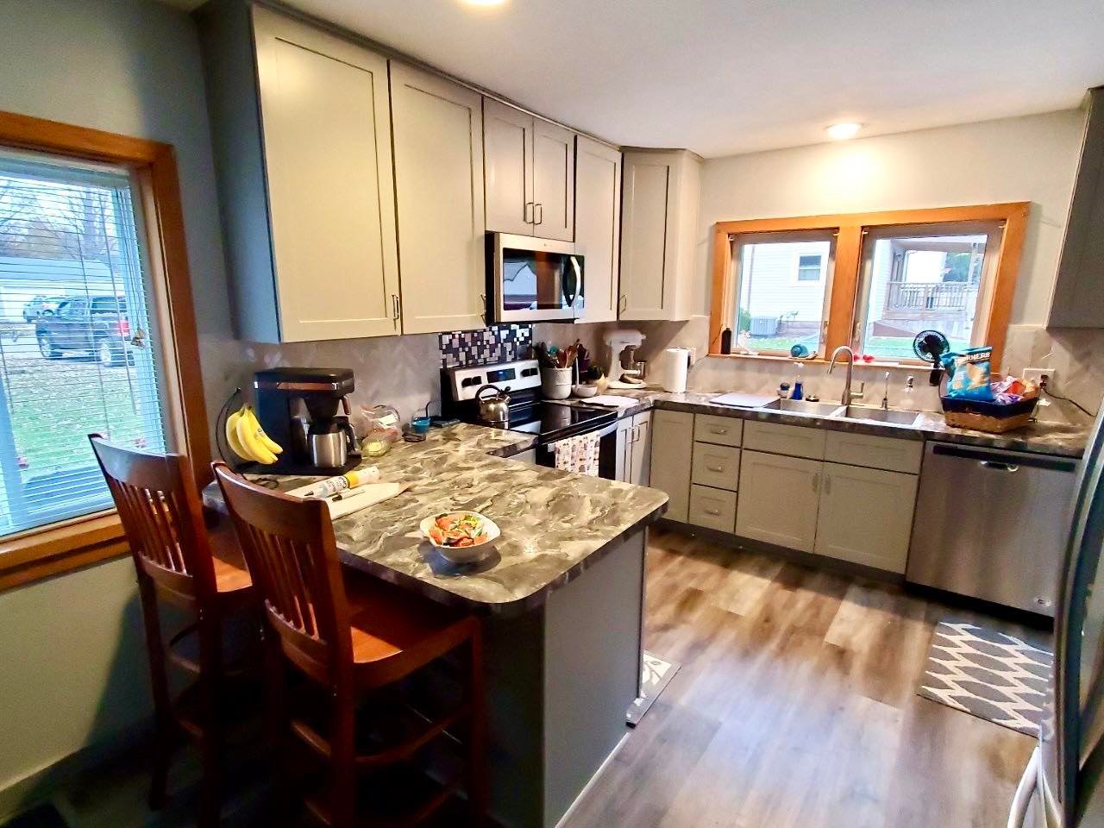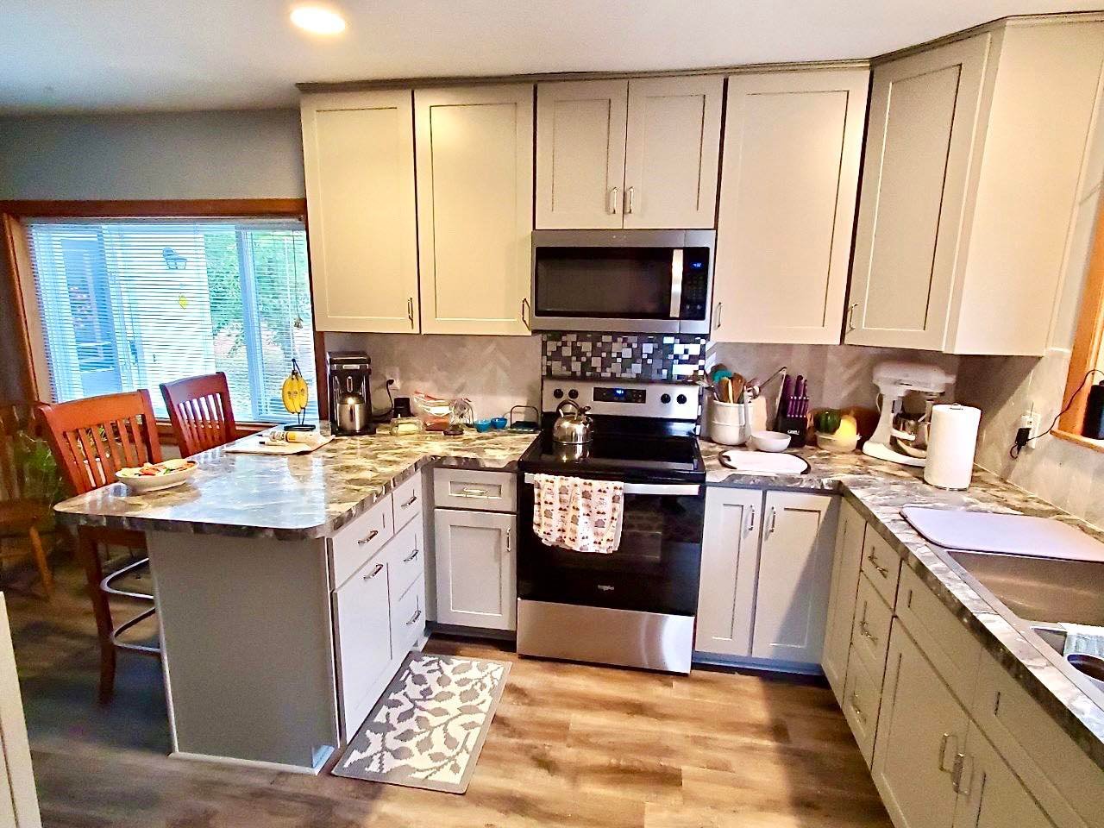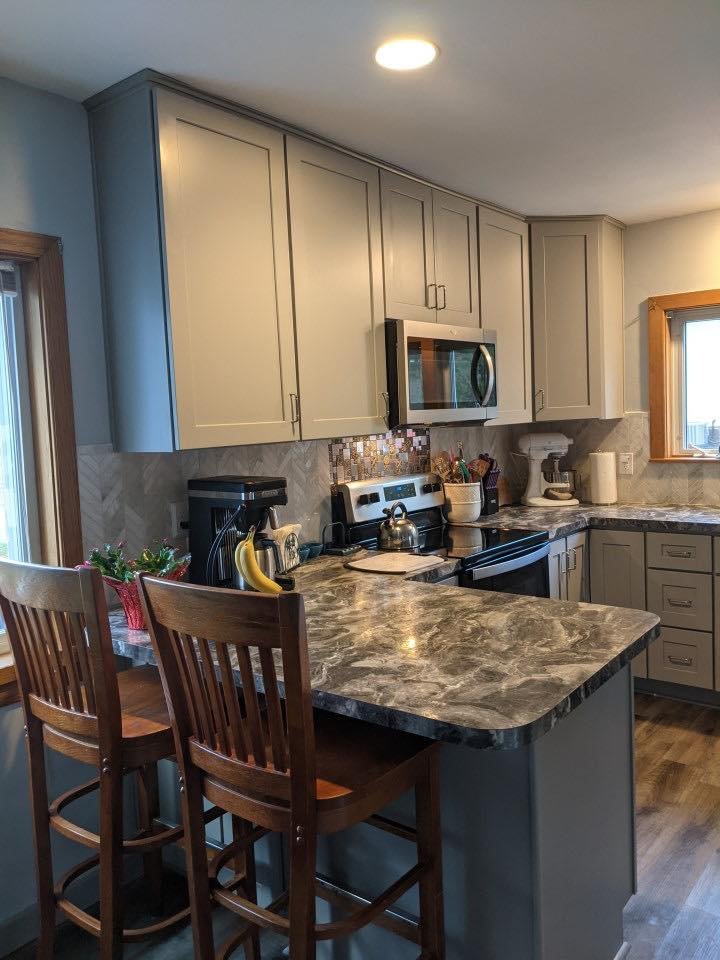We recently finished a huge kitchen/ dining room remodel. The homeowner had been wanting to remodel the space since they moved in during the 1980’s. I felt super proud and thankful that they chose to go with my company. They’d seen our work on Facebook and I think that is what set their heart on using us.
They wanted to go with a more modern style cabinet design that had to be pretty custom in order to accommodate filling the existing cubbies in the brick wall. Luckily, I have a close relationship with Nate the owner of Grant Designyard. We set up a meeting with the homeowner and together were able to come up with a design that fit their kitchen.
I was able to sketch a design on the computer based on what walls they wanted removed to open up the space and with their approval, we were off to the races.
The homeowners wanted to save a little money by doing their own demo work so we of course worked with them. They had had a pretty significant belly to their dining room floor so the first thing we had to do after demo was sister in floor joists next to the bowed ones. This resulted in such a quiet and sound floor that the homeowners decided to have us do it to every floor joist throughout the kitchen and living room as well. This was perfect for the ¾” hardwood to come into the living room and dining room and for the vinyl tiles going in the kitchen and entries.
From there, we moved to the insulation and drywall.
Next was the paint and priming followed by new, more modern trim to compliment the new kitchen.
We spent a lot of time with all the subs on site putting our heads together to make sure everything turned out smoothly. This would allow us to finish the project without after-thought trim pieces or any cover-ups. For example, the custom vent in the back of the cabinet. We had Servicemaster come in and soda blast decades of build up from the brick wall while we got to installing cabinets. Nate had to do some meticulous install with the cabinet pull installation. He fabricated a custom jig to router out the doors and drawer fronts so the handles would sit flush.
From there it was pretty much down hill getting the flooring installed, the final trim up and everything painted.
The Quartz counters got pushed back just before Thanksgiving and since the homeowner was having company, we had my countertop guy build an entire kitchen of laminate tops to temporarily go in. He also installed a sink and faucet for a week when the quartz showed up.
The tile backsplash came next with the appliances and range hood installation.
We got the place all cleaned up and the final touch was a custom made bench seat by In Stiches custom fabrics.
The transformation is absolutely stunning. As with any remodel, there were some hiccups, but experience allows us to come up with creative solutions and push through any hurdles to get to the desired outcome.
Anyone that tells you a remodel will go flawless is lying. There are too many variables and unknowns in a large project that only get revealed during the remodel. The best we can do is expect the unexpected and be ready to switch gears at the drop of a hat. That’s why you want somebody like me with decades of experience who works with only the best professionals in the business.
If you are interested in a project like this, call (517) 242-4353 or email zischkebuilders@gmail.com and I will get you a free estimate. Let’s get to work.

