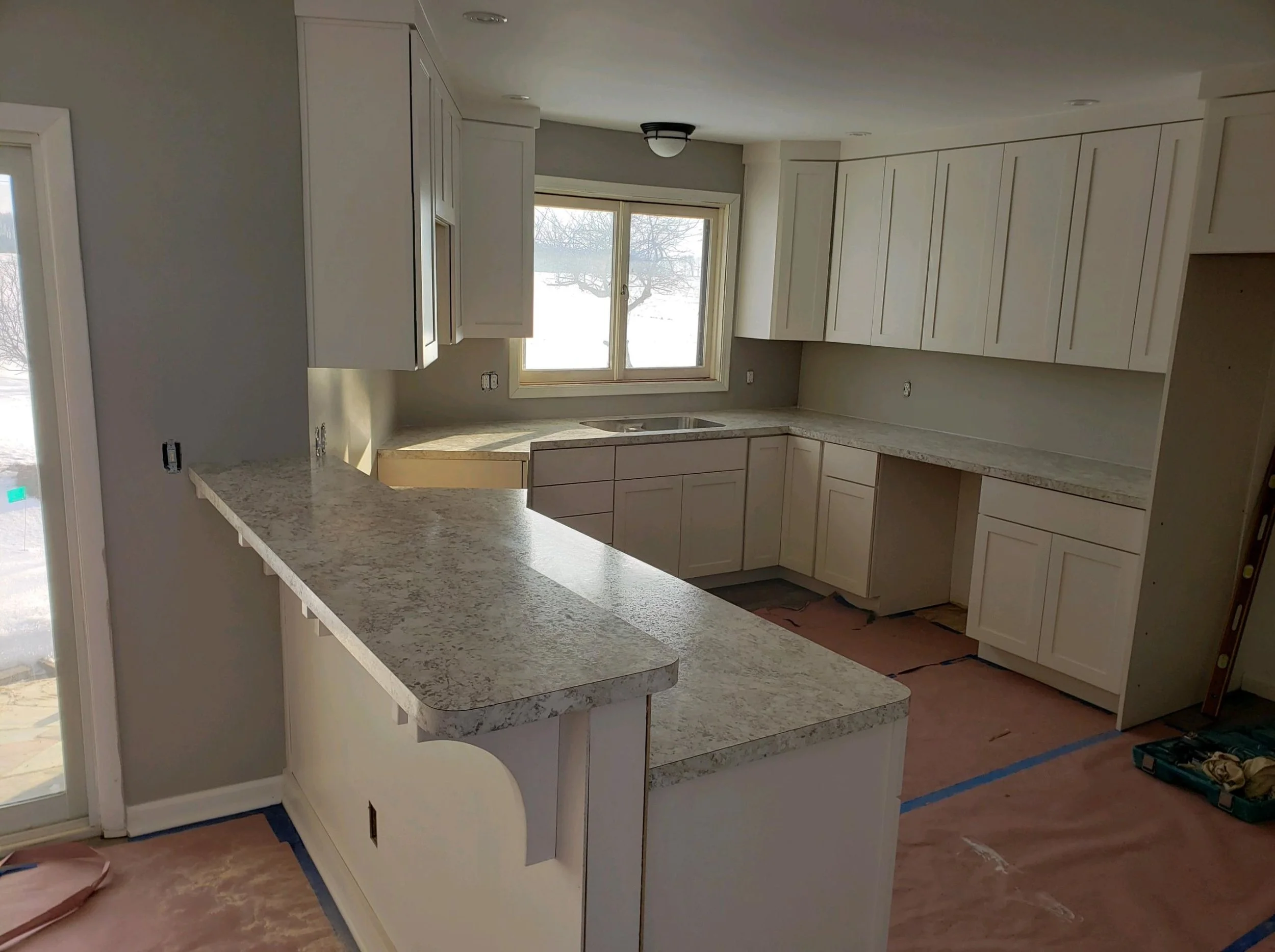This medical office is almost done getting a complete makeover from our team. From the subfloor to the ceilings, everything has been redone! Check out our progress photos on this great, commercial job in Perry, MI.
Would you put these floors in your home?
Check out the new floors in this commercial property we are working on. Could you see these in your home?
Commercial Property in Lansing completed! Our first full commercial job!
We had the opportunity to perform commercial work on a beautiful property in Lansing. We worked the framing, trim, carpeting, plumbing, electrical, cabinets counters, paint, electrical, that beautiful ceiling and project management over the course of the project. While it’s still wrapping up, we wanted to share these photos from the property owner because commercial is something we’ve only recently branched out into over the last few years.
This building is round with a domed ceiling and the owners wanted to have that shape be present in the design (instead of square rooms in a round building). That is neither the most cost effective or easiest route, but for them it was about the character of the original building and I think that paid off for them.
Our team and the pros we work with are proud of the work done here and we look forward to showing you the finished photos of the property soon!
Custom flooring and shoe
We’ve replaced the flooring, added new shoe moulding and done some painting to bring this old kitchen back to life! The dark floors and paint balance well with the cabinets and appliances to make the home look warm and inviting!
Floors are more than just another surface, they set the tone for any room because they occupy most of the space your eye sees as it passes over the room, so the color of your floors make a huge difference in how the furniture, decor or cabinets are perceived. Take a look around your home and see how your floors influence the feel of each room!
One of my favorite remodels
This beautiful remodel is a house that we worked on a year ago. It was a classic, older home with small rooms, which the homeowner wanted to open up and make more modern. These jobs always have issues and considerations that come with the age of the home - this is why you need an expert for this type of remodel.
In this project for instance, we worked very closely with some of our partners and craftsmen. I designed the kitchen on my computer with advise from the homeowner and the custom cabinet expertise of Nate Shaver at Grant DesignYard . We had the kitchen planned, but then we discovered there were sagging joists in the floor. Fixing joists individually is something I’m used to because I have a background in water and fire damage.
Once that was fixed, we had ServiceMaster Restore come and soda blast the bricks while we built the cabinets. We had a custom bench made, which was cushioned by Stitches Fabrics.
There was a delay in the quartz counters, so we temporarily installed an alternative counter so the homeowner could celebrate the holidays.
The bottom line is that a major project involves a ton of people and the contractors you meet with should have the experts on hand, or the connections to experts, to make your dream projects come true. I’m proud of this kitchen and all the work we do and I’m glad to work so closely with so many incredible craftsmen and small businesses around Mid Michigan!
How many layers does your floor have?
Want to guess what this is? This is about 2.5 inches of old flooring we discovered during an install. You see, a lot of people will do things the “easy” way and just put the new flooring over the old, but over time you are really losing some space. There’s even more to it though:
Whenever you decide to put down new flooring you should almost always tear up the old one down to the original subfloor. This allows you to maximize ceiling height, inspect for damage, eliminate any squeaks by screwing down any loose boards, maintaining base trim exposure, and ensure you have a solid foundation for the new floor you’re spending hard earned money on.
Additionally, people never think about this in a kitchen but often when you add layers of floor people will run it right in front of the dishwasher. Thus, when you need to remove the dishwasher because it broke or worse leaked, you can’t remove it because there’s flooring in the way.
Dishwashers are made to fit in an opening roughly 34.5” tall. When you add layers you eventually take up that space and the dishwasher will no longer fit.
No matter if you hire a contractor or DIY, make sure the job is done correctly. Often the “easy” way will only make life harder in the long run.





















