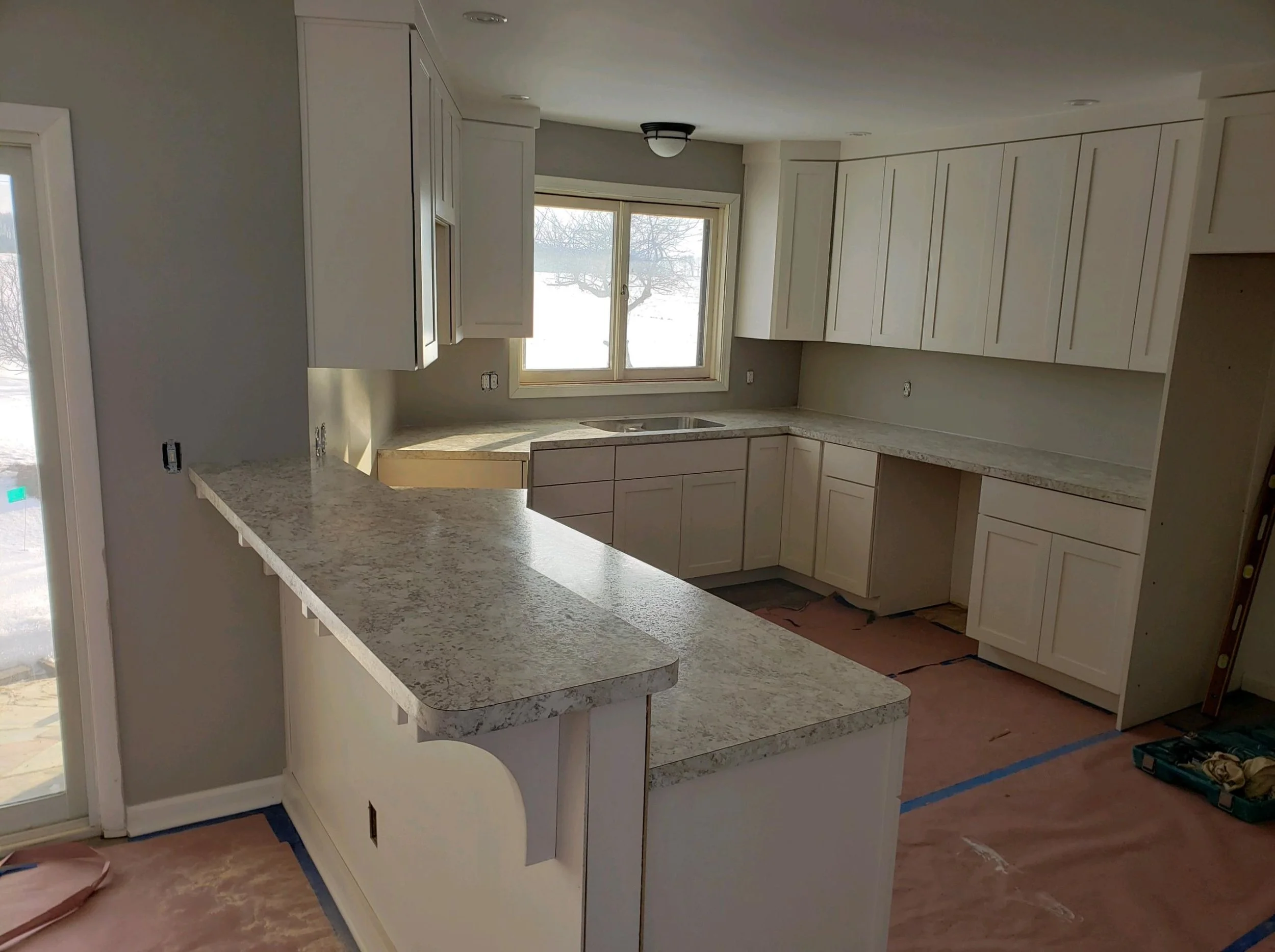This custom, built-in bookshelf was once a nook for a wood stove, but the homeowner wanted something else. Let’s face it, woodstoves are great if you use them, but if you don’t, then they take up a lot of space. Take a look at the spaces that you don’t use - is there something better you could do with that space? Maybe a built-in feature is right for you. It can be hard to imagine the possibilities, which is why we are happy to come out and help you find a solution that fits your tastes.
Beating the Box Stores for the Customer
I’ve got a beautiful kitchen for you today just in time for the leftovers to run out 🤓. I also want to show you this kitchen because it’s a testament to how working with professionals can actually save you money at times.
This kitchen is part of a much larger project, but we were able to get it finished for the homeowners for Thanksgiving. We were able to save the homeowners here some money vs a Big Box store, who they had original gotten quotes from on this kitchen.
This kitchen has the waterfall style countertop on the peninsula with penny tiles on the backside. This all goes very nice with the glass subway backsplash (zoom in and check all of that).
With the new cabinet design, we had to move a few lights so we suggested going with the new LED puck lights that look like the old school recessed lights, but they are easier to install and in my opinion give off a more natural light. The homeowner liked them so much he had us replace all the kitchen lights as well as all the living room ones.
The refrigerator also ended up right in front of a light switch, so we ran a conduit back there and put a new switch box next to the refrigerator in the panel. We also moved the stove and the associated outlet for that as well.
The Big Box store wanted to charge them about double our price for this kitchen remodel. Oftentimes, that happens because they try a “one price fits all approach” that prices a type of project without taking in the unique considerations of your home.
We have some raw edge shelves still coming in to go by the sink, but I’m just excited to show you this part of the project. We are also working on the living room, steel railing with stainless cables, and a master suite/bath remodel.
So overall, we saved the homeowners money, made the kitchen of their dreams, found an affordable solution for their lighting and we are just getting started.
If you’d like to have your remodeling dream project looked by by me and not some big box store, message me here, call me at (517) 242-4353 or email zischkebuilders@gmail.com and I will come out and give you a free estimate.
Custom Closet in Progress
Closets never really ever seem big enough, right? The truth is most just don’t use space efficiently. That’s why most of us need a custom closet remodel like this one.
You don’t have to settle with the shelves or hanger space that came with your home. Check out the custom drawers we’ve added, the shelf above the door and the custom space for folded clothing. This isn’t finished, but I wanted to show it to you because I think too many of us just settled for the closets we have and never thought there was a better option.
For a free estimate on an affordable, custom closet in the greater Lansing area (from St Johns to Jackson) message me on Facebook, call 517-819-0429 or email me at zischkebuilders@gmail.com
Let’s get to work!












